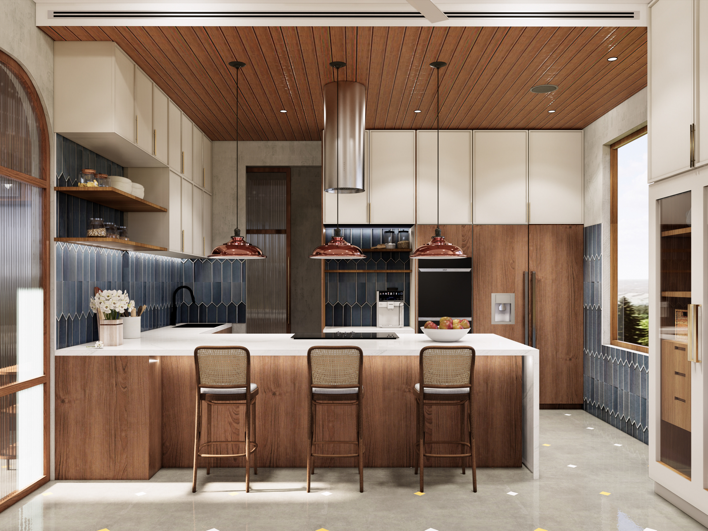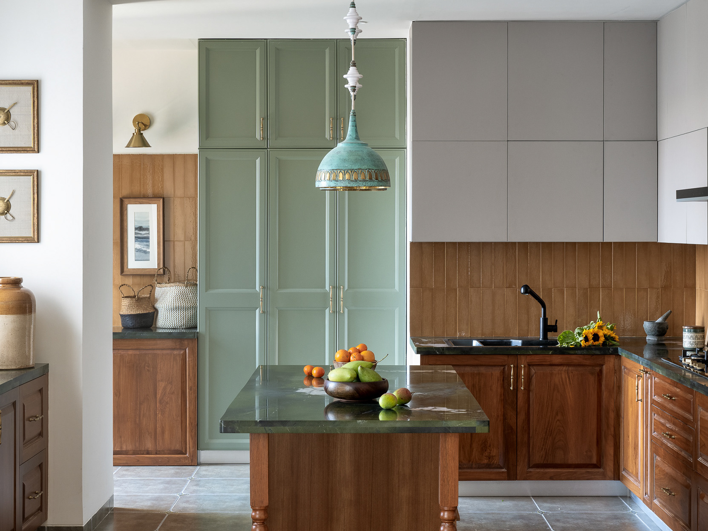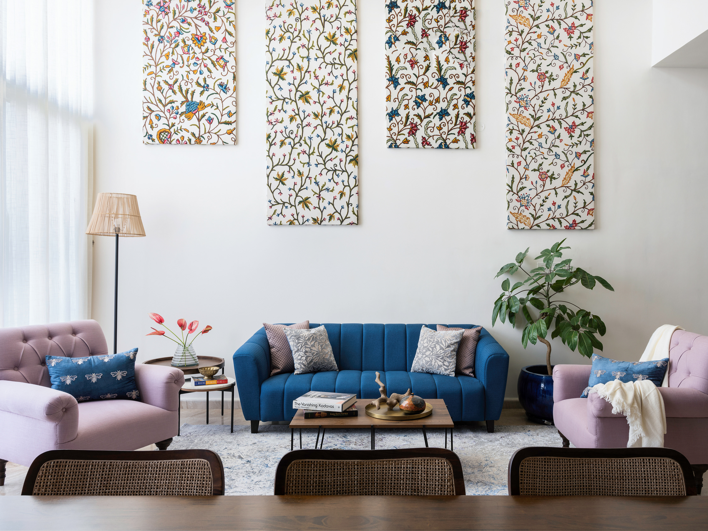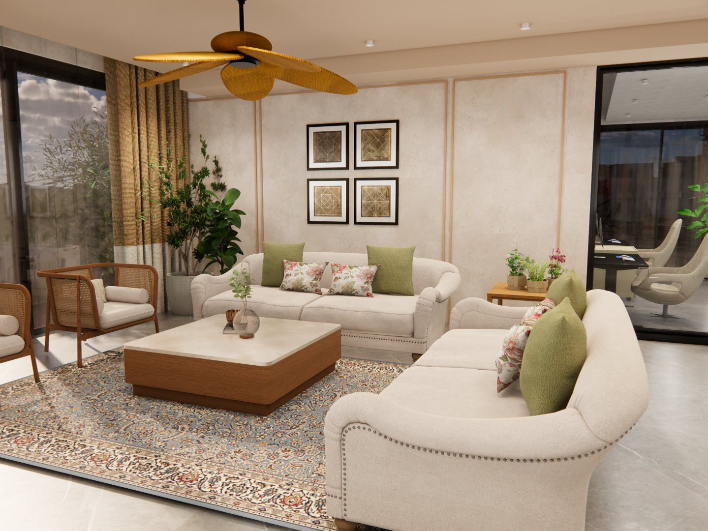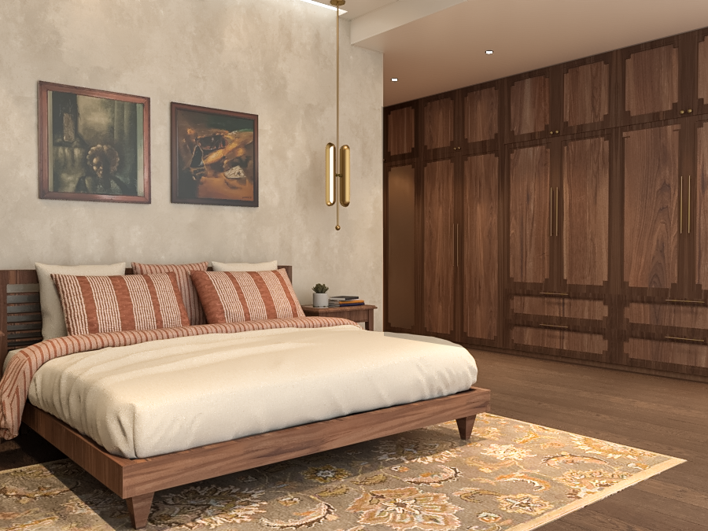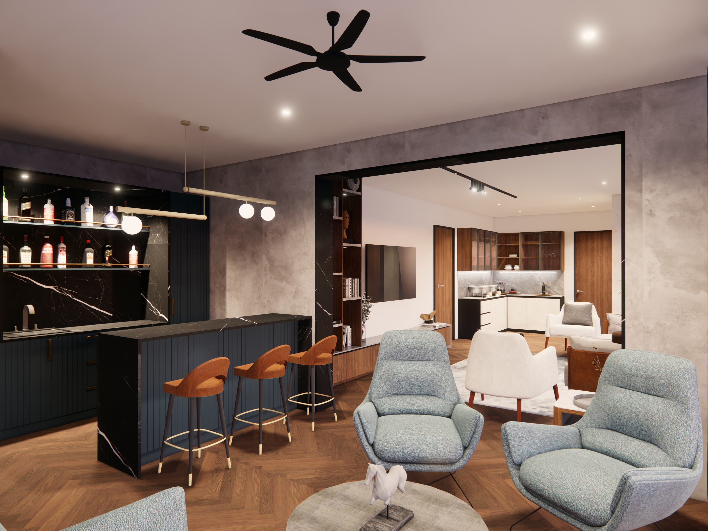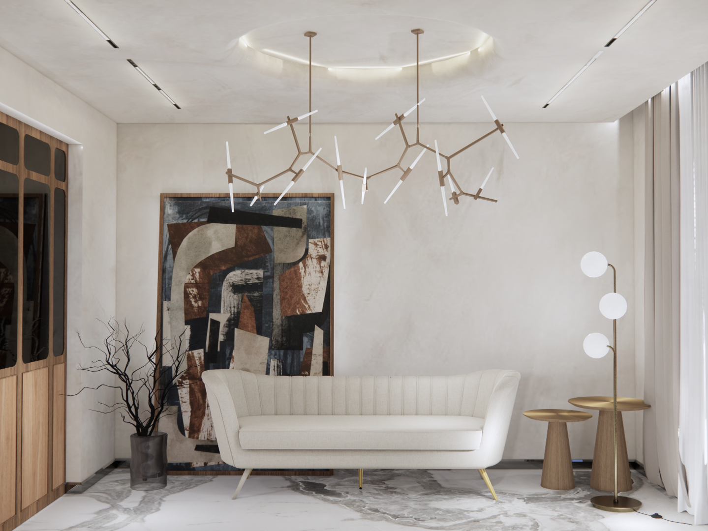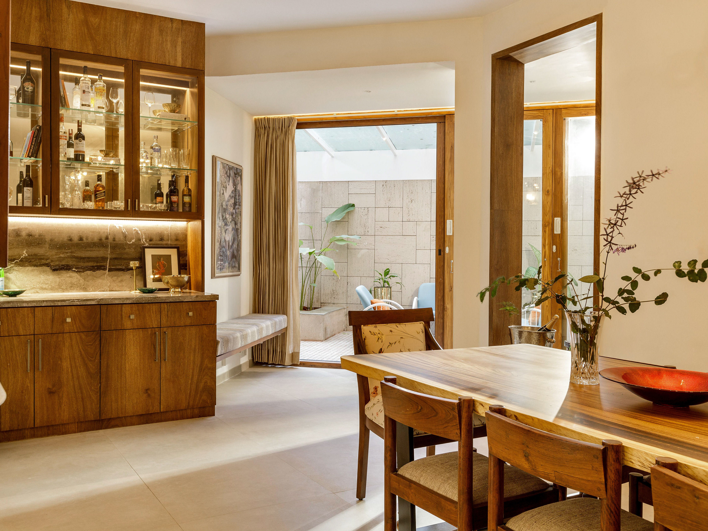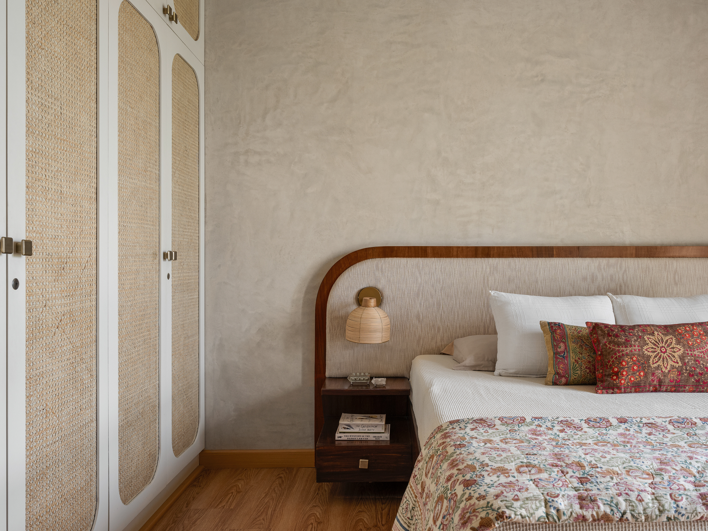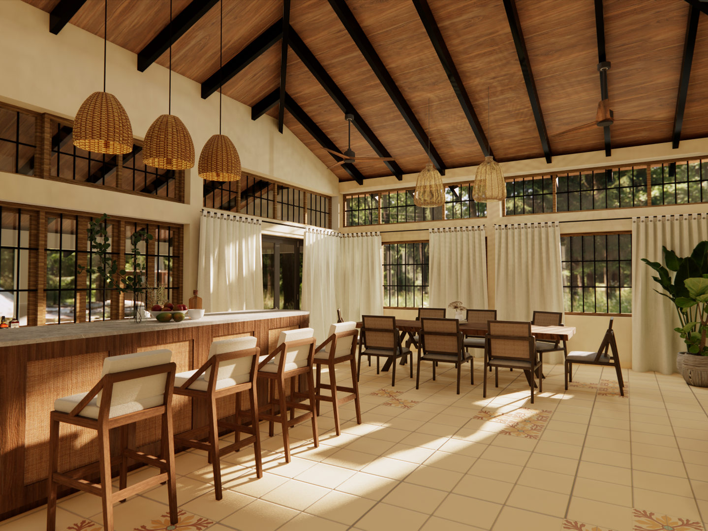location
Rajajinagar, Bangalore, India
Services Involved
Interior Design / Decor & Styling / Furniture Design
the job in a nutshell
To remodel and upgrade an old home for a young bachelor
This home is divided into two parts – a home office with a library on one end and a 1BHK on the other end.
The dining room sits in the centre of the house, overlooking both the open kitchen and the living room. We kept the dining room a calm, neutral palette to highlight the statement art and large chandelier.
The bedroom has a simple wall cladding that makes the space cozy but at the same time feels rich. The rest of the space is black and white to balance with the warm terracotta of the wall cladding.
We also added a custom-designed library to fit under the stairs. Its shelves are filled with books and knick knacks from the client's travels around the world.
We also blended IKEA furniture with local contemporary Channapatna artefacts.
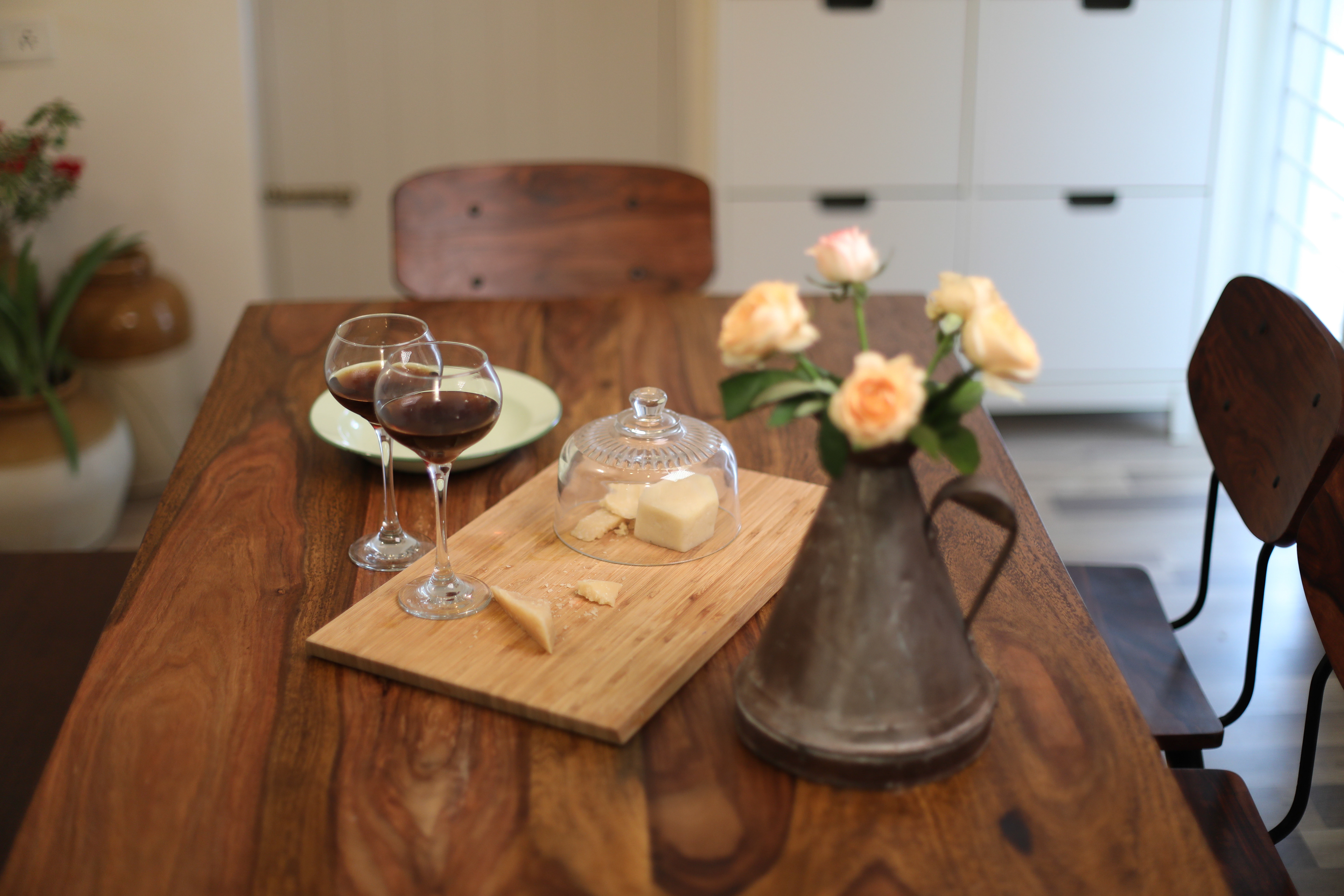
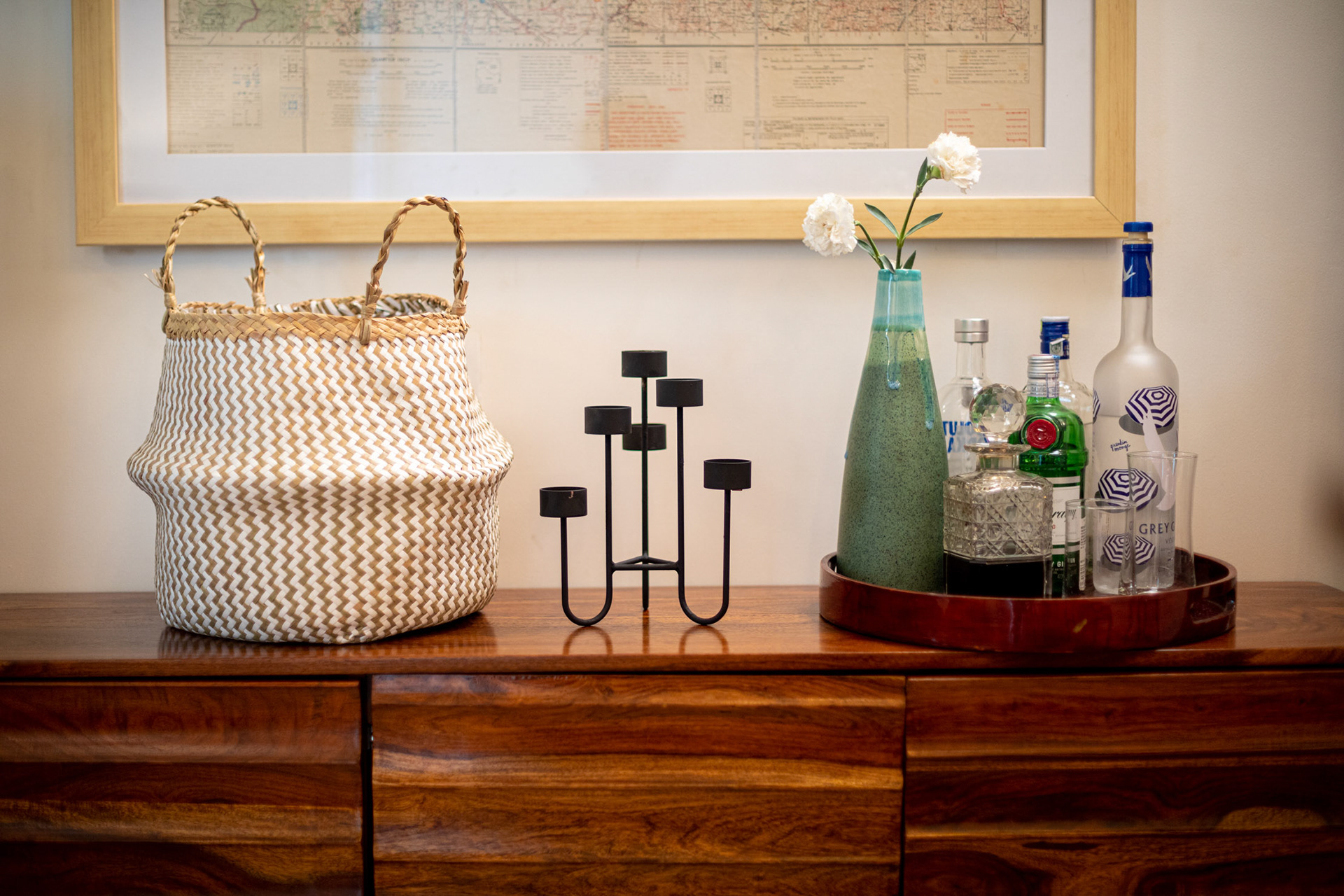
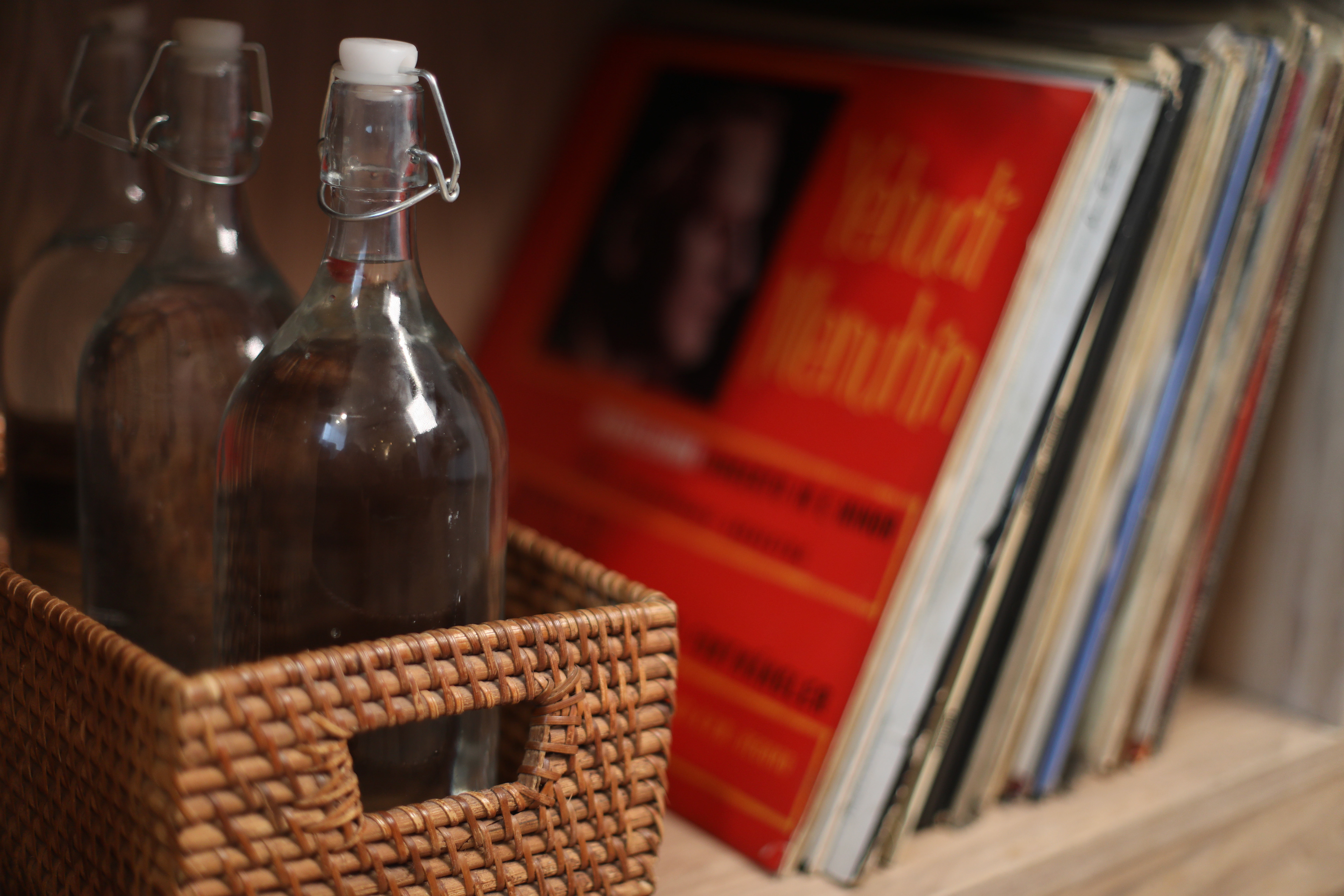
We played with pattern and material for the floor, choosing wood for the main living spaces and fun tiles for the kitchen and washroom.


