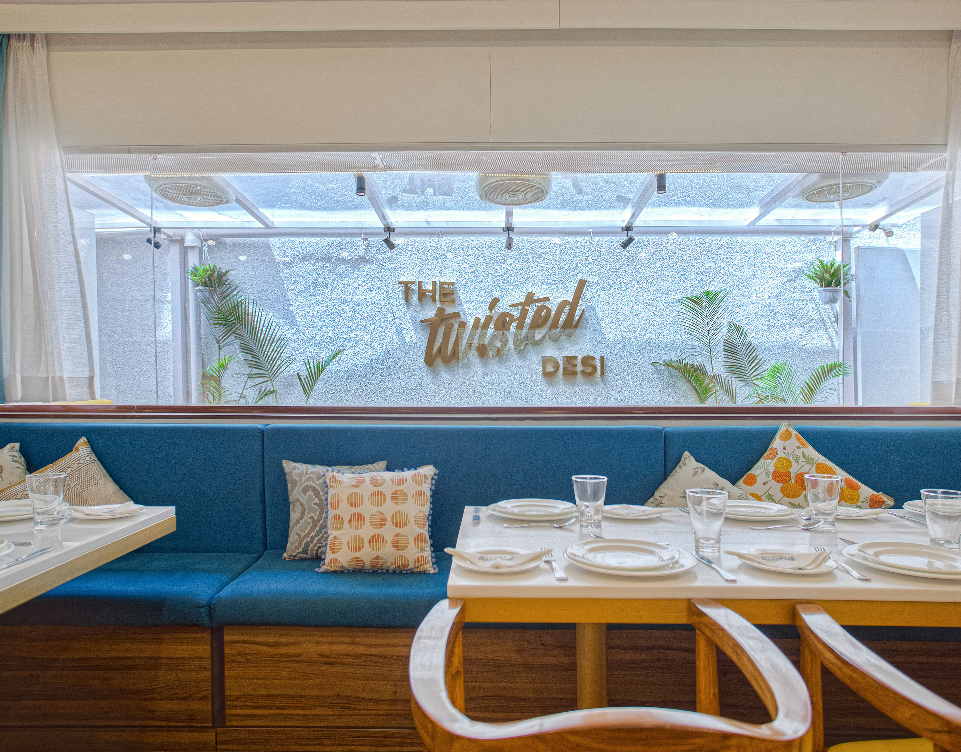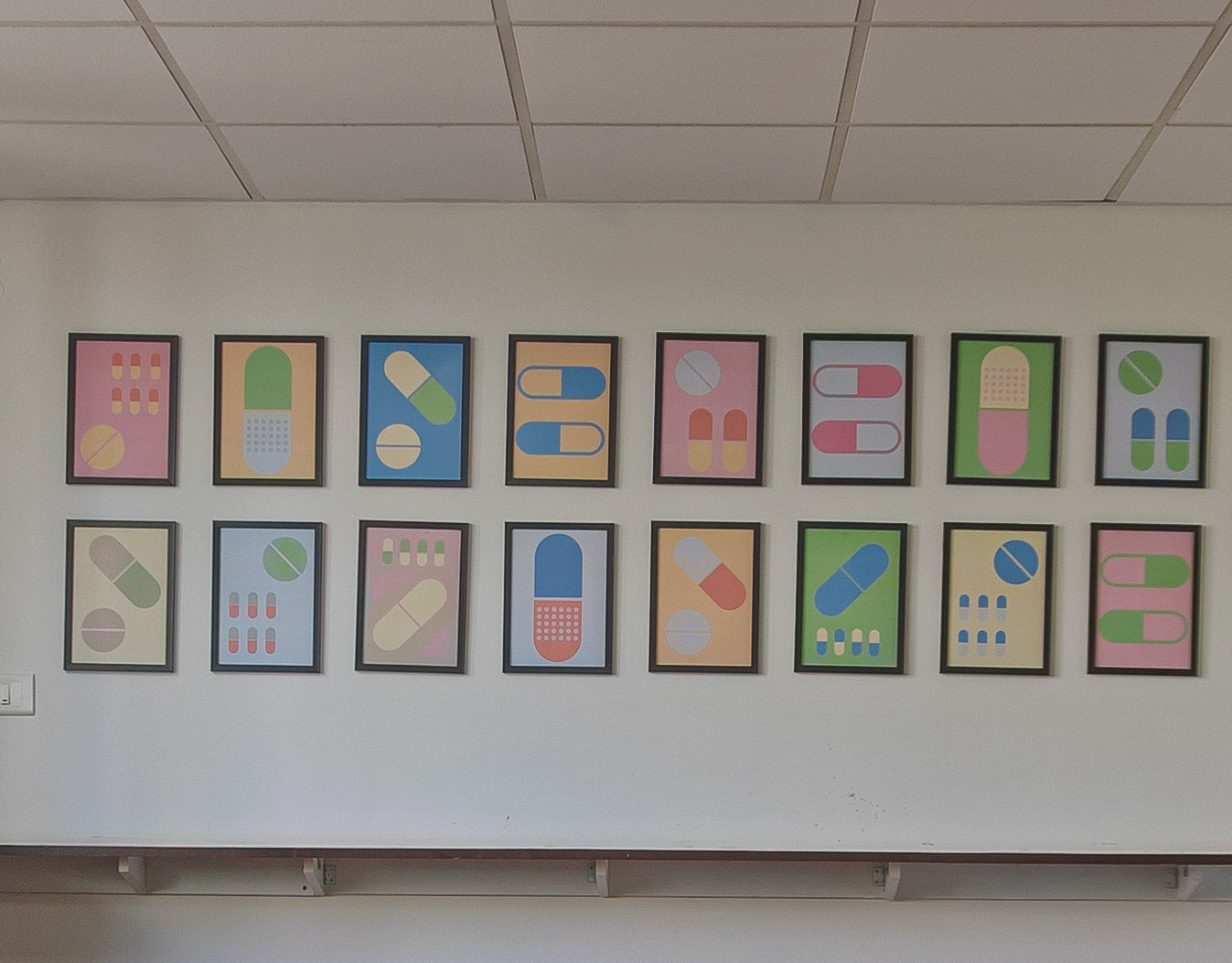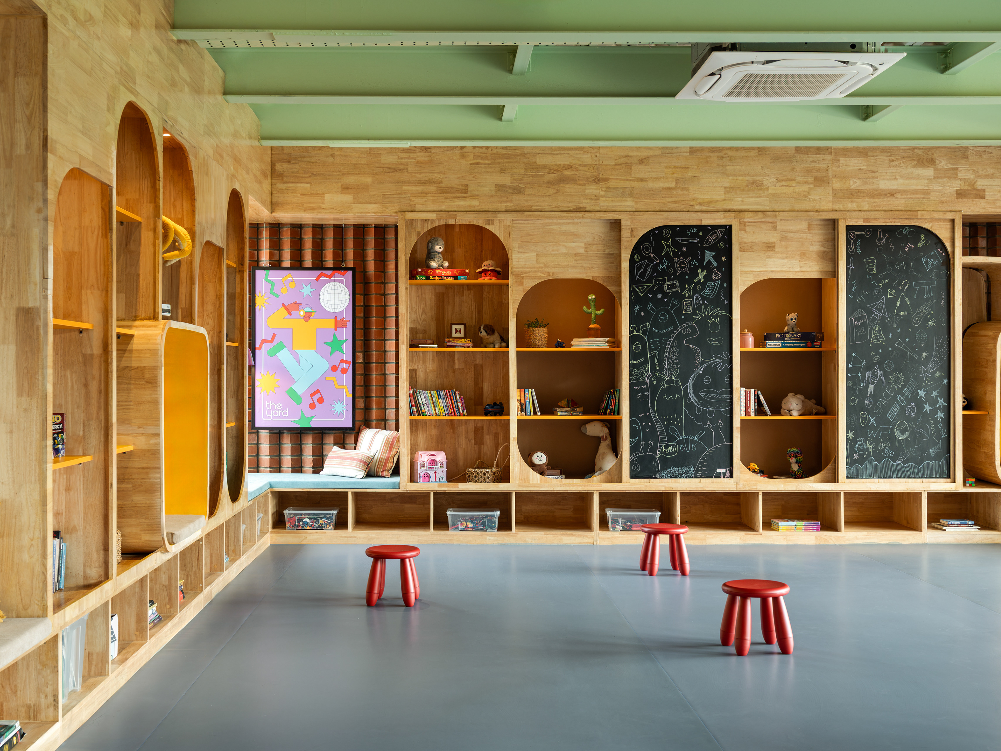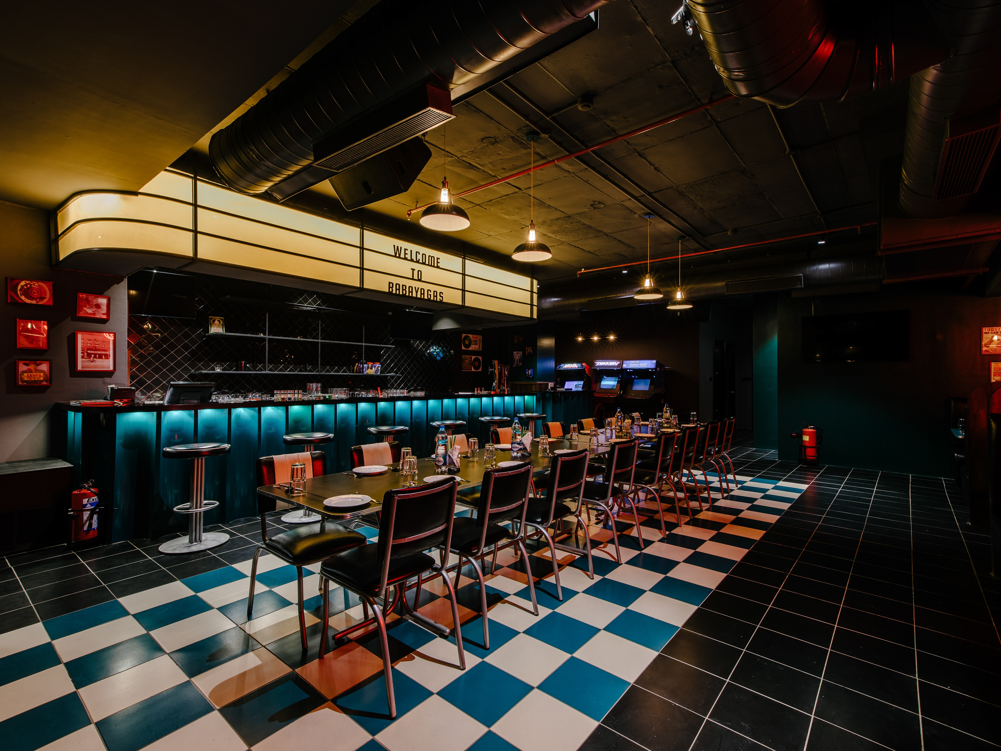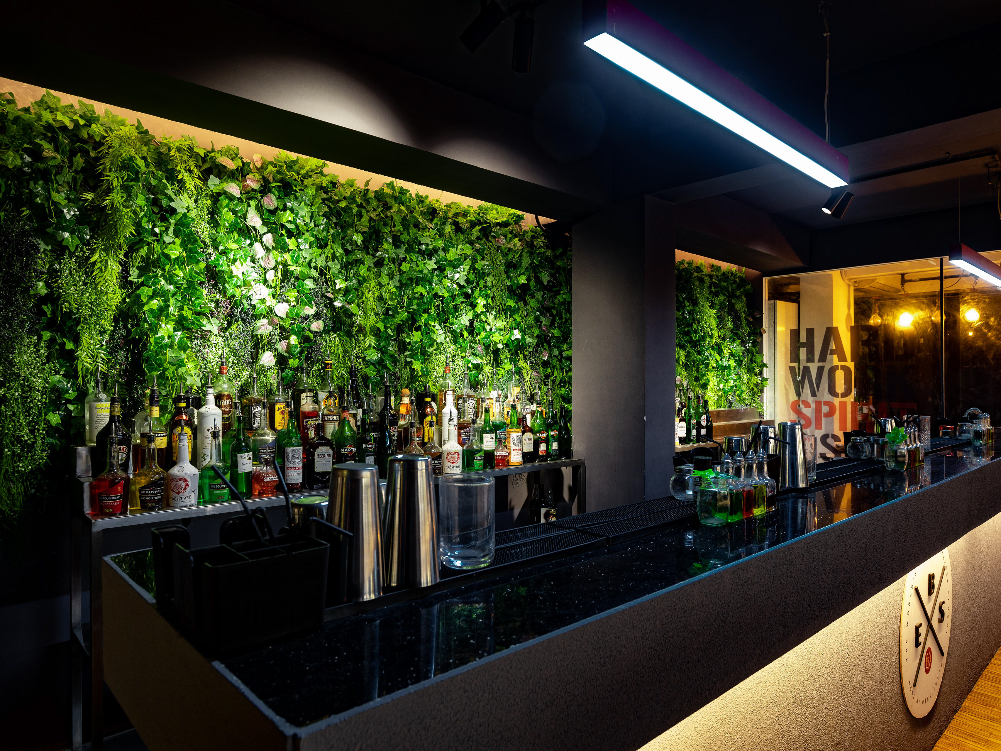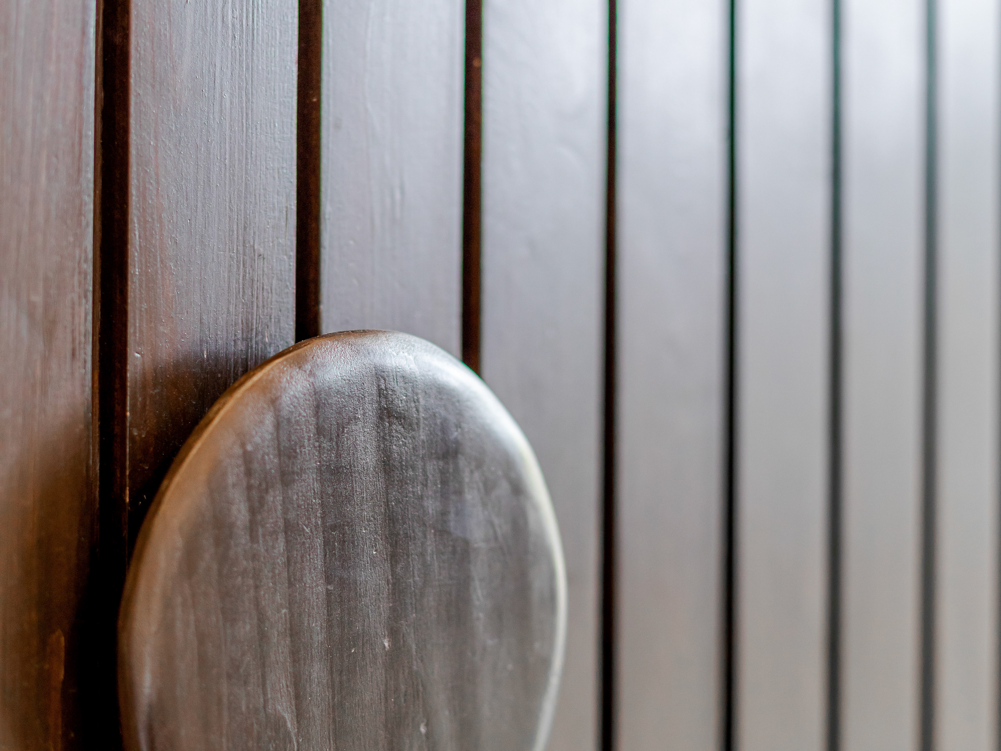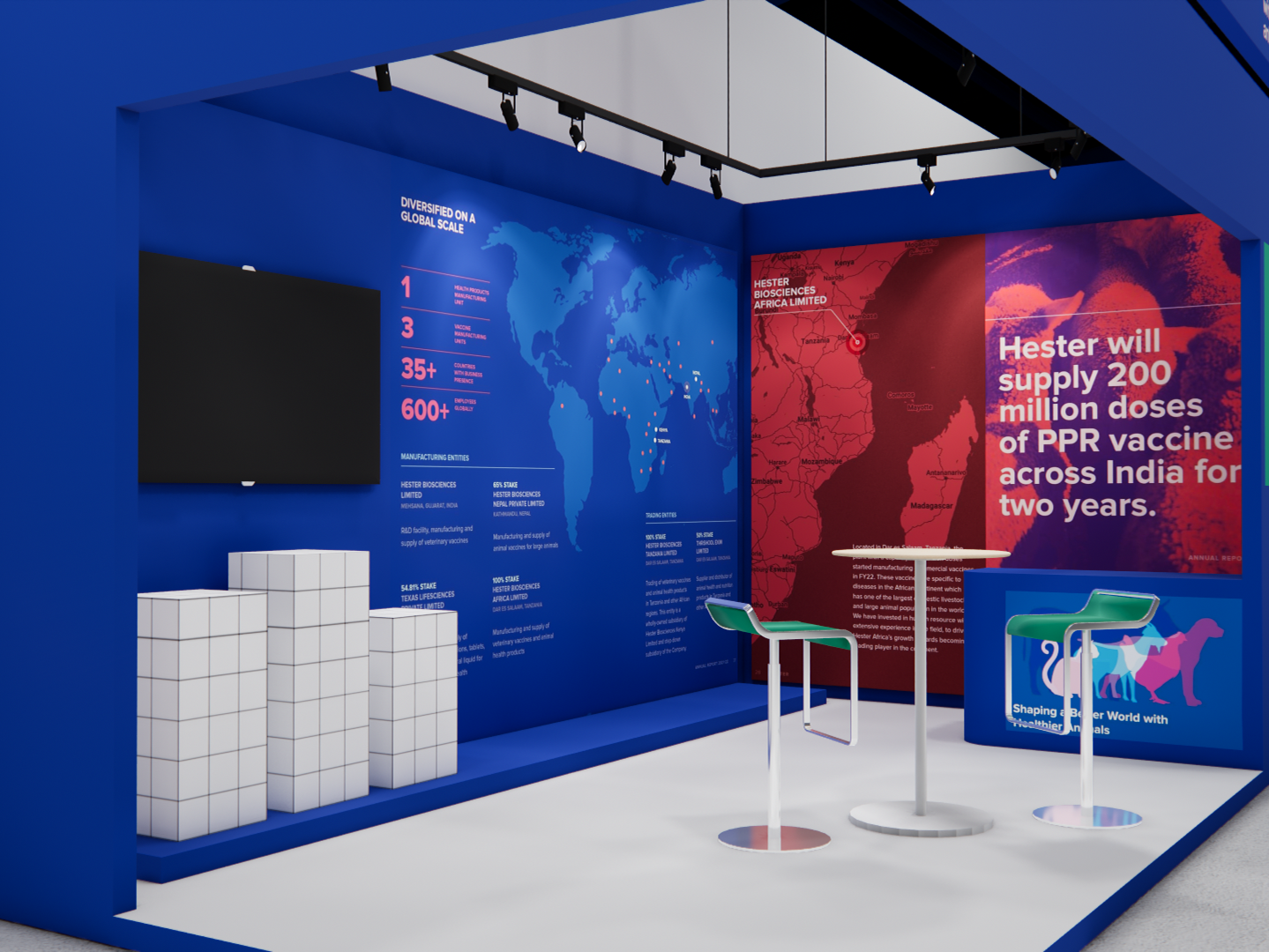client
Pallavi Gupta & Arjun Shetty, Bangalore
Services Involved
Interior Architecture & Facade Design
the job in a nutshell
To design a quick-service authentic Mangalorean street food restaurant.
Earthy interiors and enticing aromas draw customers in. Green lime plaster and red bricks evoke the verdant fields and earthy laterite soil of Mangalore. The colours are also reminiscent of the vibrant hues of Udupi homes.
Mama Mangaalore’s efficiently designed kitchen produces healthy comfort food. All the grinding, pounding, chopping, steaming, and frying required of Indian cooking calls for a highly functional layout. Studio Slip has ensured that there are separate areas for the various processes involved: a wet area for grinding rice, a hot zone for making the famous gassi, a neatly tiled live kitchen from where customers are served, and a wash zone. Other than the office area and mandatory cold storage, a dry stock storage area is provided for food that requires temperature and humidity control.
A slatted wooden door in the delivery area, trellis plants, and bamboo accents on the ceiling evoke a rural aesthetic. Complementing this, with a signature Slip contemporary twist, is a little coffee cart for people looking for a quick cup to start their day.
Everyone is welcome at Mama Mangaalore, whether it’s the sprightly early morning crowd or the pub-hoppers on their way back home. The brightly lit, fun signage and warm décor make this restaurant pop within the hustle and bustle of Koramangala. Walk into this street-side eatery, with its cosy atmosphere and moreish South Indian fare, and you’ll be taken back to the comfort your mother’s home.


