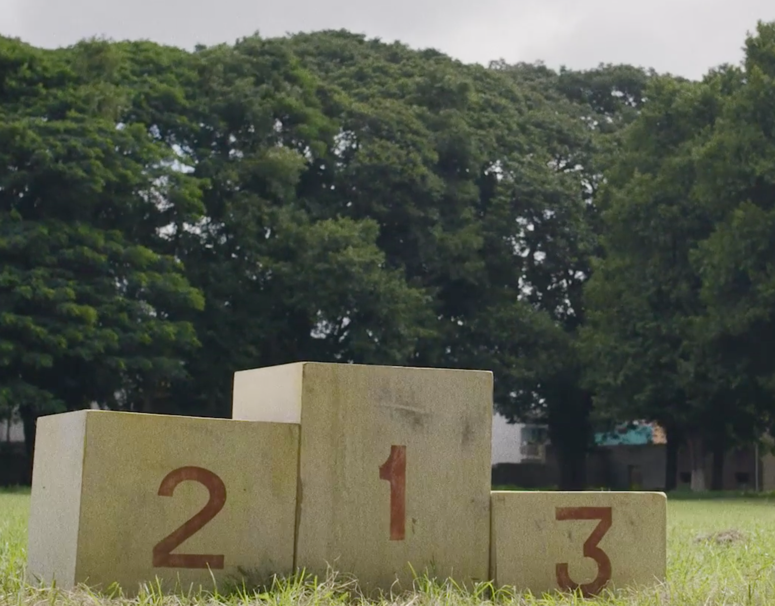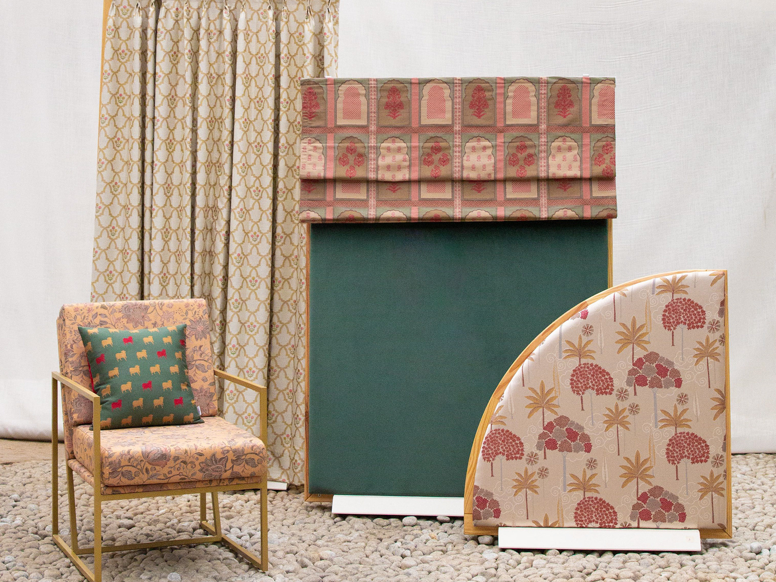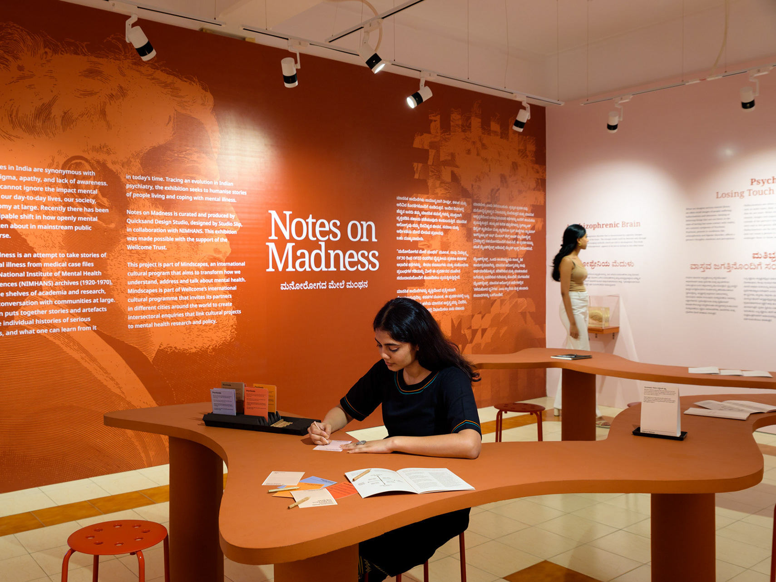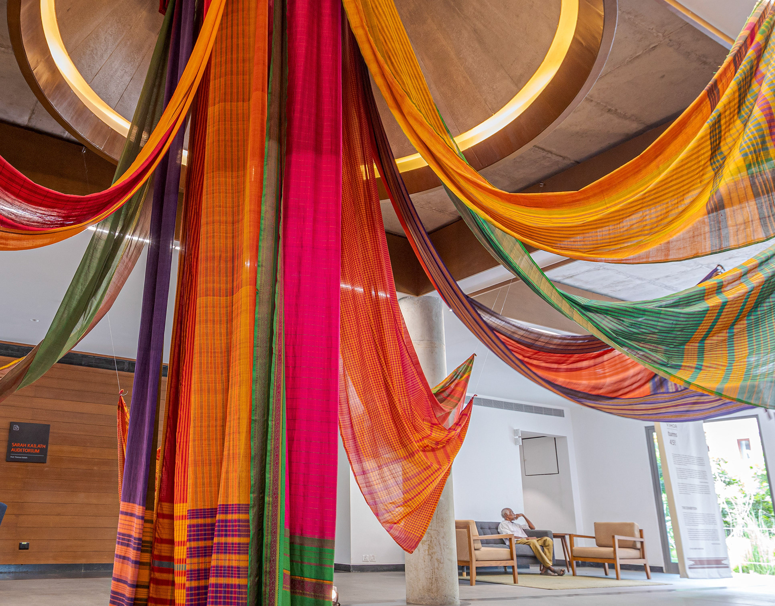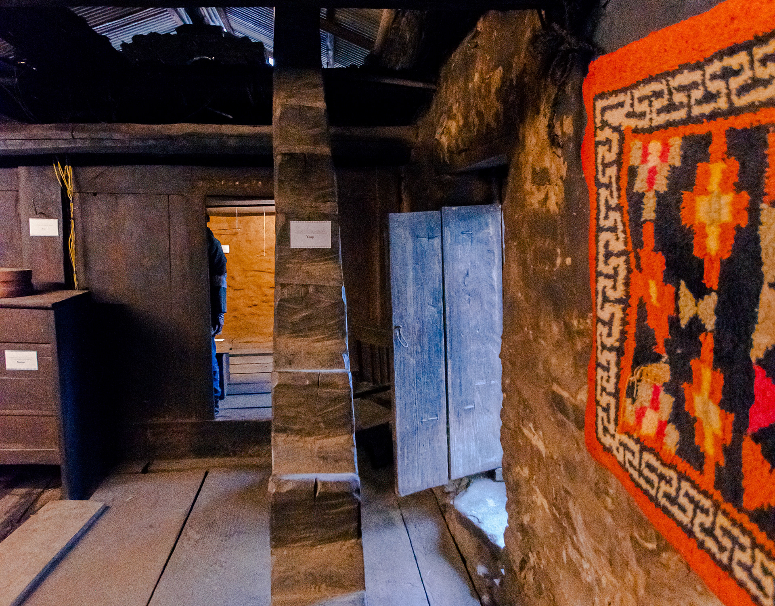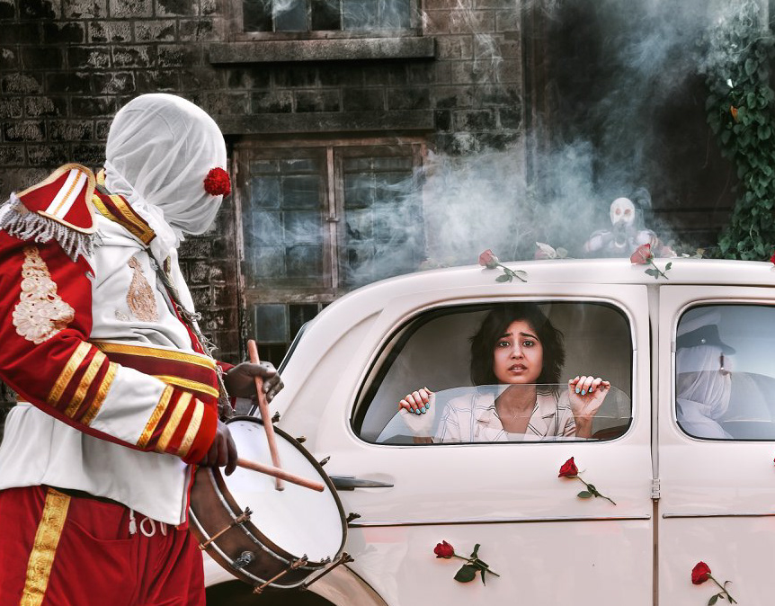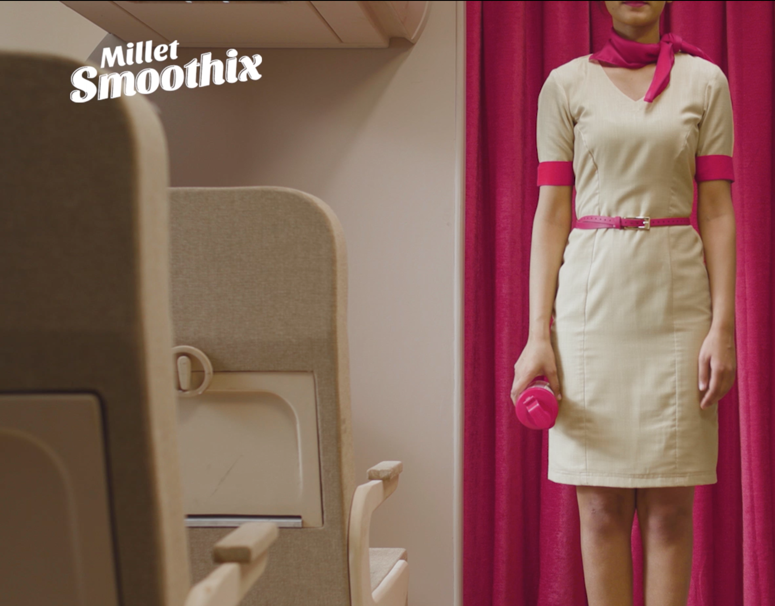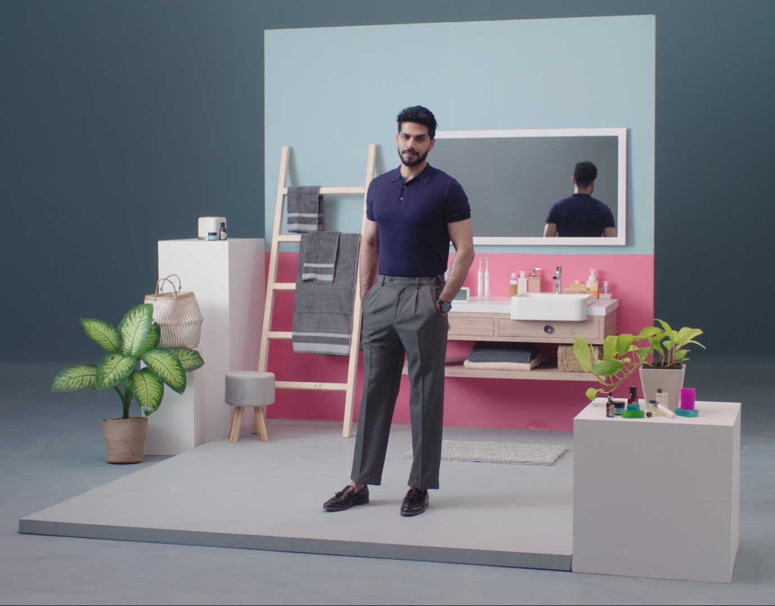location
Bangalore, India
Services Involved
Interior Design / Decor & Styling / Furniture Design
the job in a nutshell
To architect and design a 1:12 dream home for a 'Little R' aka @thisruchika
FeAtured
The dollhouse was designed to fit on our client's desk. Besides being designed as a residence, we also designed the architecture like a set that could be dismantled and pulled apart for photoshoots. Clean lines, industrial tones and warm materials were chosen to make this a contemporary Indian home.
Little R and Studio Slip had a real client-designer relationship – they iterated on the plans based on her feedback, conducted "site visits'', and helped her pick out every item in the house, from the couches to the drapes to even the toaster.
Unlike most dollhouses, this one has a contemporary industrial aesthetic, incorporating rammed concrete walls, exposed brick, Jaisalmer flooring and more. The house features large windows, molded wall panels, cosy window seats and a grassy courtyard. Several of our rugs are from Jaipur Rugs and our textiles were sourced from VAYA Home and FabIndia.
the house is designed such that it could be pulled apart into four separate quadrants, with removable walls and ceilings. Each floor had to have its own electrical wiring. The house was designed with tall ceilings and large removable windows to make it easier to photograph inside.
In total, the house took a year to design and execute. Studio Slip completed the plans and designs by early 2020 – we created moodboards and material palettes for every room, drew up architectural elevations and electrical drawings, and helped pick out furniture and appliances.
The house also features a very real art collection – all the art in the house is acquired from artists across the world like Noel Fielding, Reneé French, Howie Wonder, Nirupa Rao, Devika Sundar and more; their work was reprinted in miniature and then framed. We also have a staircase gallery wall filled with press-dried flowers from our gardens.


